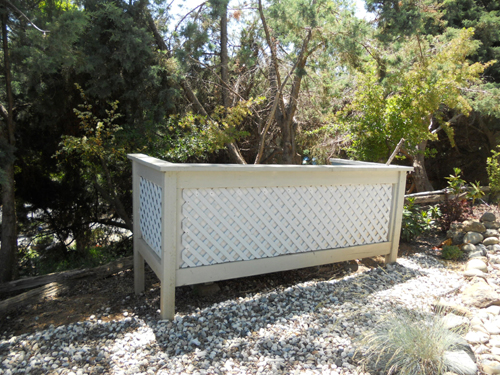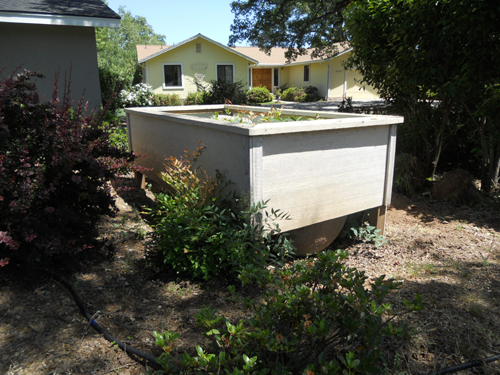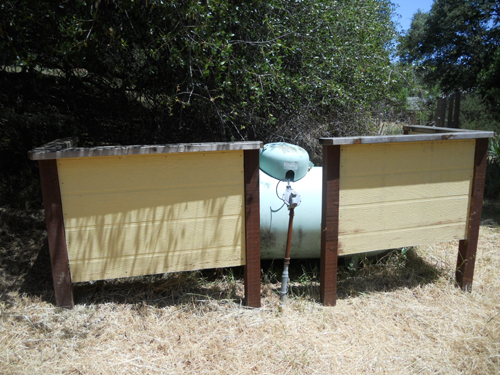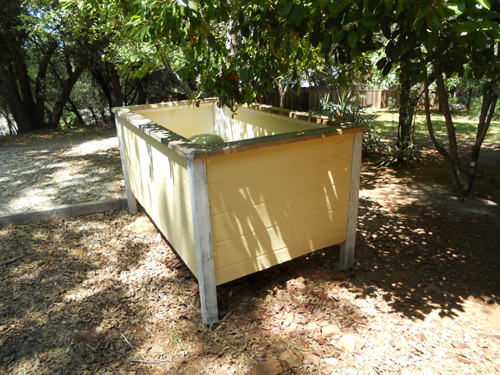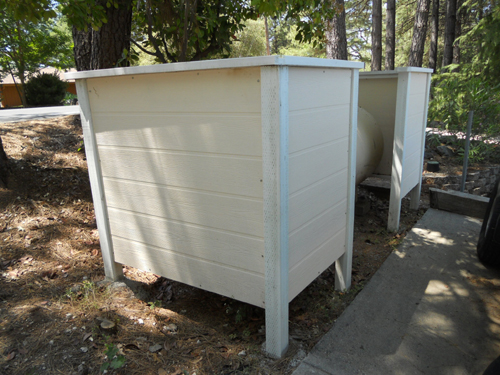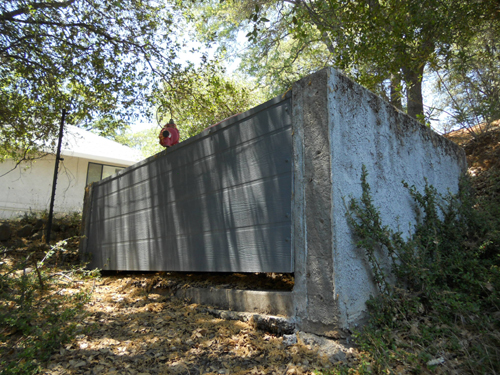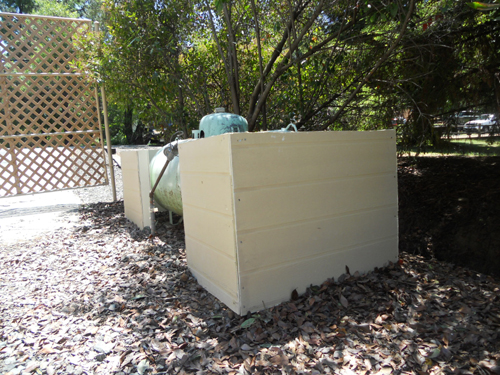How to Build a Propane Tank Screen at Lake of the Pines
How to Build a Propane Tank Screen at Lake of the Pines
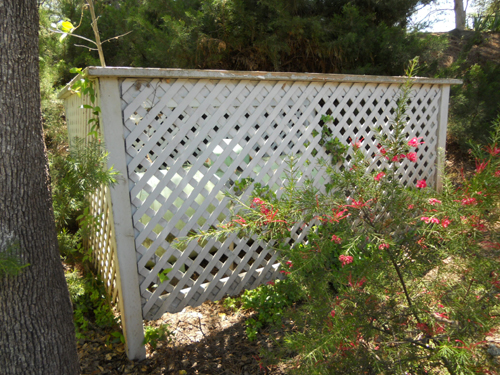
The rules for building propane tank screens at Lake of the Pines changed in January, 2012. Again. These rules are enforced whenever a Lake of the Pines home is sold.
Back in olden times the propane tank screens were built to hide the ugly tanks from your neighbors, to obscure the “visual blight.”
For that purpose I built a pretty propane tank screen at my house.
Here’s a screen I made for an investment property CJ and I “flipped” on Lakeshore North.
Later, I made several screens for my clients. This one was for Kieran and Gary Gibson when we sold their house on Oakmont.
Then came the first of the major changes in Environmental Control Committee requirements. The posts had to be pressure treated and the siding had to be fire-resistant hardi-board, or hardie-panel, or something like that. So, I built the screens to comply with the new code. Here’s one I made for Corey and Christina Cregar when they bought their house on St. Andrews Court.
And another one for Sheila and Tom Sellers when they bought their house on Bobolink.
Here is the most difficult to build, and the most sturdy, of all my propane tank screens. This one was for Ken and Cheryl Tune on Lakeshore South. You could land a helicopter on this one.
Then came the next major change in requirements from the Environmental Control Committee. This one has proved to be a pain in the behind. The new rule requires that the entire enclosure, inside and out, reveal no combustible materials.
Quoting from one of my previous blogs:
Before the newest set of ECC standards (2012), you would dig the holes, set 4X4 pressure treated posts in concrete, build a frame out of 2X4 or 2X2 douglas fir, and hang fire-resistant concrete hard-board sheets for siding, put a redwood rain cap on top, paint it to match the house. You might put on some decorative trim or lattice work so the screen did not look like the ugly, ungainly squat box that it is.
Cost in materials? About $200.
Now, you can not use pressure treated posts, 2X frames, or redwood rain caps unless you rip concrete hardi-board strips (or some other non-combustible material) and then clad all the wood on all sides. Ever ripped long strips of hardi-board? Ever tried to make the hardi-board edges match up with each other and look crisp and professional?
Or you can build the thing out of concrete block, or brick, or stone, or some other masonry technique.
Or you can hang the hard-board siding on a metal frame that you weld or bolt together.
Here’s one of the new 2012 models. Because the three extant sides were coated with stucco, I was able to get away with hanging a hardi-board front panel on a metal frame. This one was for Peggy Upson when we sold her house on Sun Terrace.
My most recent screen was made by encasing 4X4 posts on all sides with hard-board and then hanging hardi-board panels for the siding. Squat and unattractive. But, by george, it’s in compliance with the new rules. This one was for Hugh Stanton when we sold his house on Sycamore.
There are two main steps to the process:
First you have to submit two sets of plans to the ECC and get them approved. That can take from a few dfays to a few weeks. Each set of plans will include:
(1) plot plan indicating the location of the tank
(2) front elevation of your proposed screen design
(3) cover letter identifying
- address
- statement of purpose
- dimensions
- materials
- paint colors
- owner’s signature
I would also advise you to include the following language:
“The screen will be painted to match the house.”
“The posts will be 4X4 pressure-treated lumber encased on all sides with non-combustible material or metal posts whichever is most feasible.”
Then, you have to build it. Or hire someone to build it for you. I have seen quotes from contractors as high as $1800.00 for tank screens on steep slopes, in rocky ground, on welded metal frames, or with any trim or decoration.
If you enjoyed reading this article, and want to find out more,
just CALL CJ at (530-906-4715) or subscribe below.
Stay Informed
Get the latest posts delivered direct to your email

